Homebush West Public School
CONTEXT, in collaboration with TKD Architects was involved in the upgrade and extension of the Homebush West Public School from the Concept Stage through to Construction. The landscape design was developed in close consultation with the architects where the design embodies the objectives of Better Placed and the EFSG (Educational Facilities Standards and Guidelines), to deliver a school that is of its place, sustainable, functional and inclusive.
Having received the AILA NSW Landscape Architecture Award for Health and Education (2020) the just citation noted that “this future focused and innovative project delivered by Context Landscape Architecture displays excellent leadership. The site is complex and the coherent masterplan is achieved only through clear communication and action led by the landscape architect team with the Department of Education, students, teachers, parents, architects and subconsultants. The project allows for personal interaction with the landscape and viewing the rooftop as an opportunity rather than a constraint is to be commended. The site is integrated and allows for a seemingly effortless approach to an educational landscape, which is only achieved through an intimate understanding of people and place.”
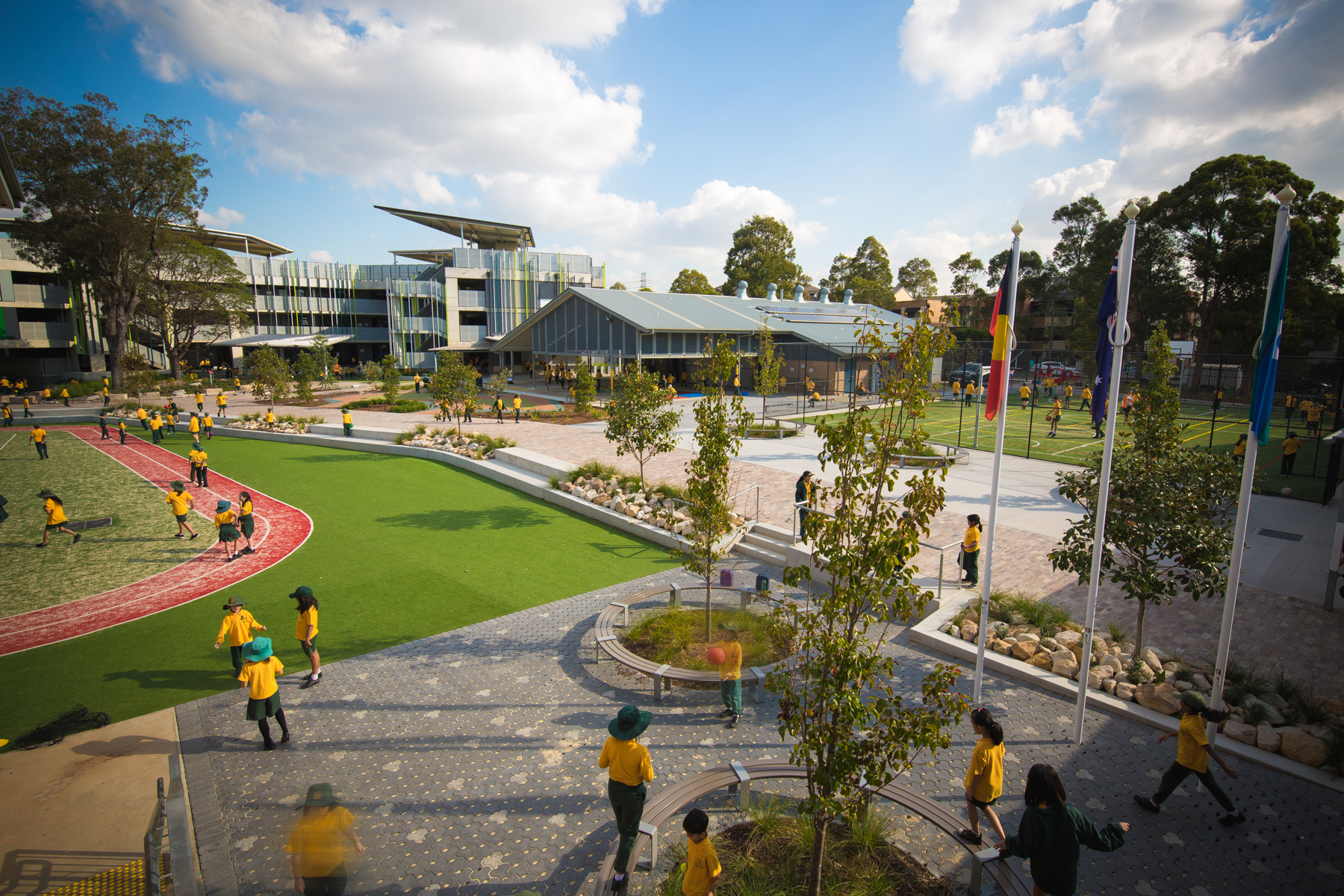
Photo above by: Decor Systems
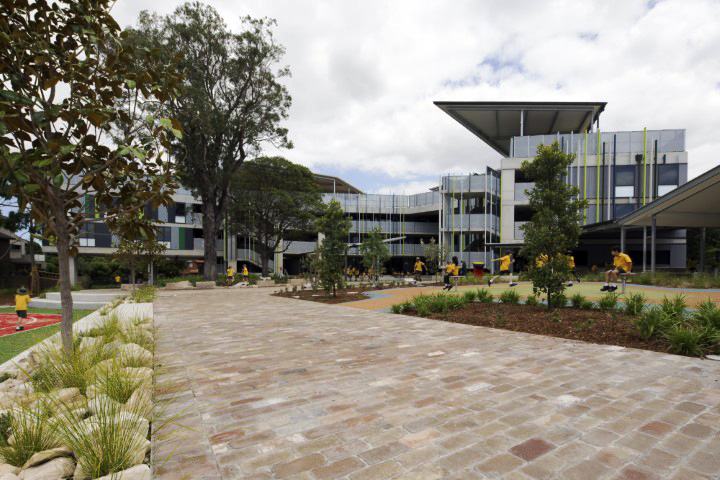
The landscape design includes a central pedestrian spine of recycled bricks as primary connection between the different school buildings and new outdoor areas, such as new outdoor learning spaces, a productive garden and several play areas. The bush play garden offers the students active and imaginative play along mulch trails and stepping stone logs immersed within indigenous mass planting. The school also features a large roof-top garden on the new school building, which includes several play structures between soft-fall mounds, a small amphitheatre and a running track.
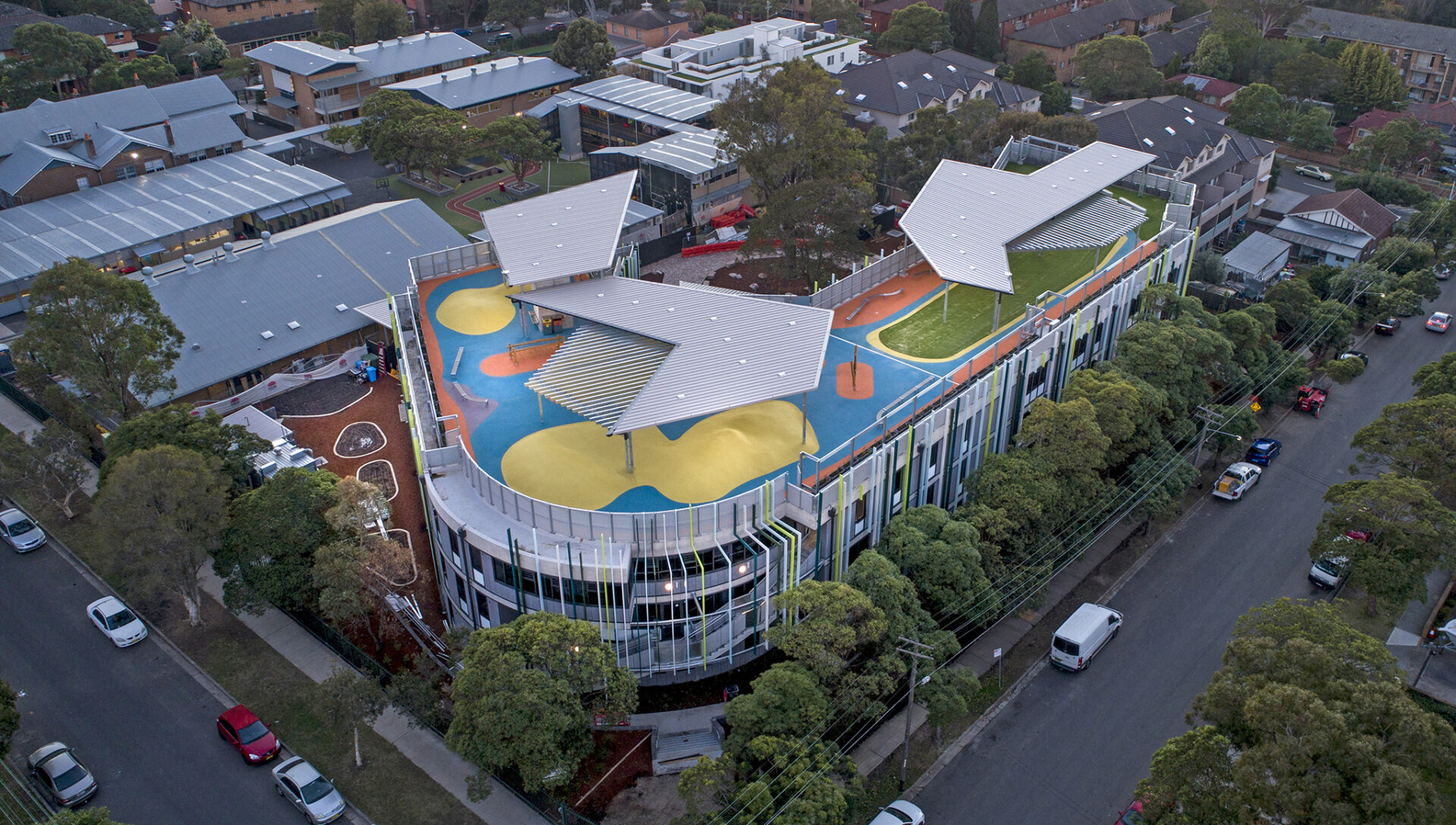
The decision to expand upwards presented itself as one way to achieve and support the need for access to outdoor space. Creating a rooftop play area allowed the school to maximise space and provide outdoor play for students, whilst also including opportunities for formal group gatherings through a shaded tiered amphitheatre. The rooftop was designed for active & passive play to support the learning and physical development of the school students. Safety and security was paramount with fencing ‘camouflaged’ in a trellis structure, creating a green wall perimeter connecting the students to nature whilst providing an effective screen and shade.
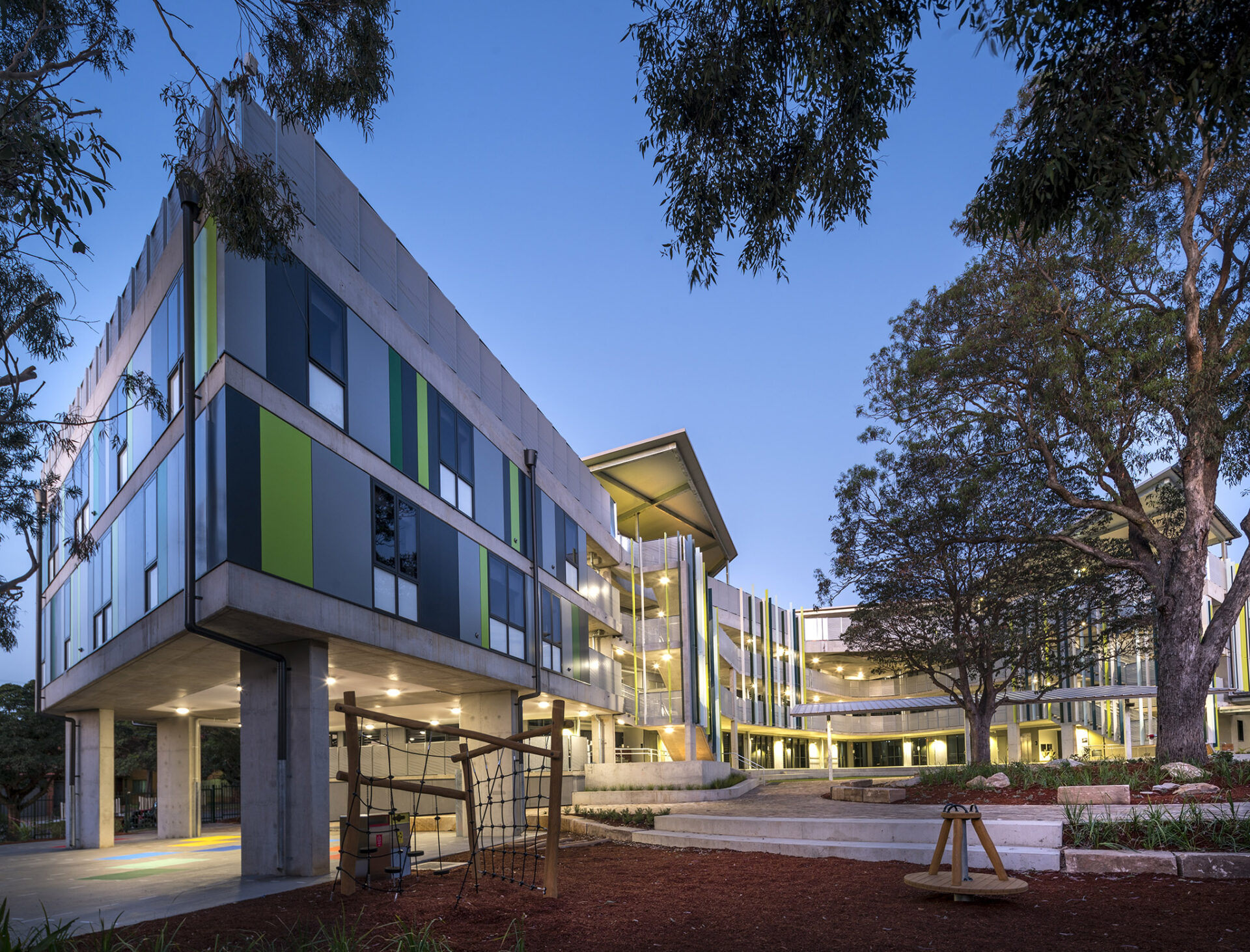
The integration of biophilic design was vital in creating a strong connection to nature and enhancing the wellbeing of the school community. The landscape design provides places of prospect and refuge, complexity and order, and contact with natural systems to provoke curiosity and interaction with the natural environment.
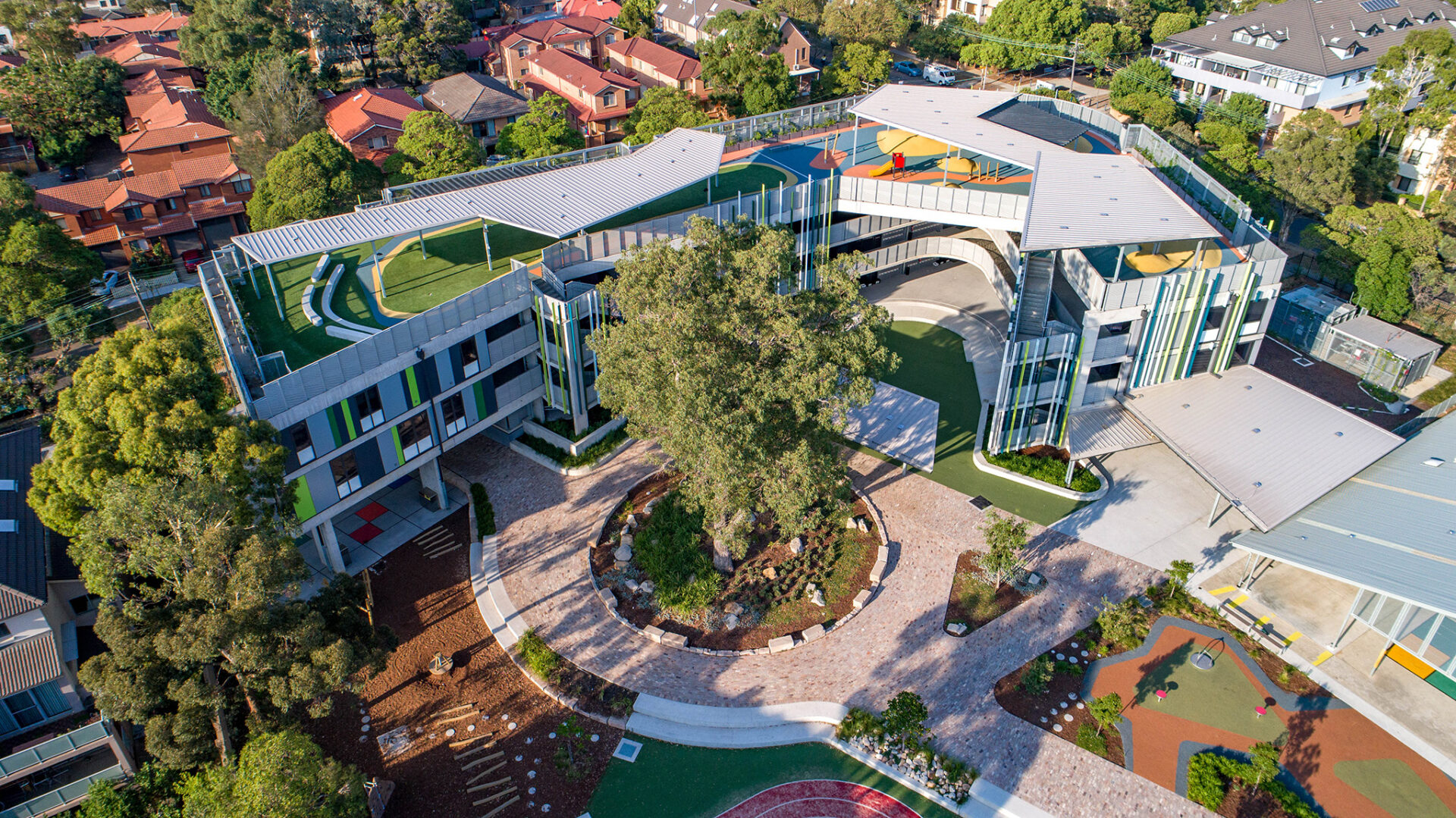
Photography by: Mike Chorley (unless noted otherwise)
Office Address
Suite 3.01 | 79 Myrtle Street,
Chippendale, NSW 2008
context@context.net.au
+61 2 8244 8900
Philosophy
Creating places that shape people’s lives and leave a
lasting legacy for communities and the environment.
Office Address
Suite 3.01 | 79 Myrtle Street,
Chippendale, NSW 2008
context@context.net.au
+61 2 8244 8900
Opening Hours
Monday — Friday 9:00am – 5:30pm
Social
Philosophy
“We create enduring places for people to live in, experience
and enjoy.”

